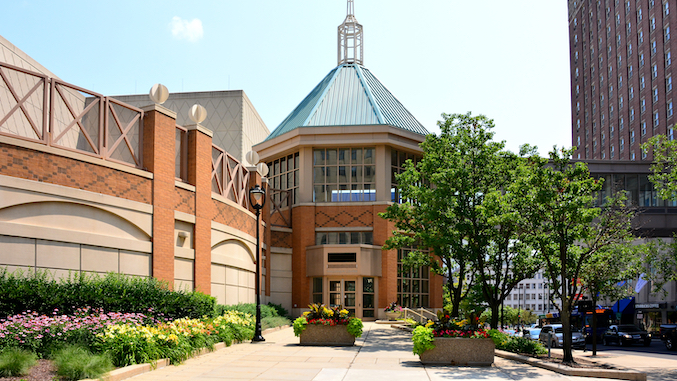Wisconsin Center Extension Designs Unveiled
03/09/2020
The Wisconsin Center District (WCD) recently revealed the first renderings of its prospective addition to the current Wisconsin Center convention facility. The extension would increase the square footage of the center from 188,000 square feet to 300,000 square feet.
The estimated final cost, not to go over $425 million, and itinerary are expected to be announced soon. The project is estimated to spur $12.6 billion in spending over 30 years.
“Designed by Milwaukee’s Eppstein Uhen Architects (EUA) and Atlanta-based tvsdesign, the new building – which would stand between Kilbourn Avenue and Wells Street, Sixth Street and Vel R. Phillips Avenue on land that is currently a surface parking lot – is soaring and vibrant, bright and glassy, with a landscaped rooftop deck,” according to an article from On Milwaukee.
Improvements include enhancing Americans with Disabilities Act (ADA) accessibility, adding solar panels and a green roof, and obtaining a Leadership in Energy and Environmental Design (LEED) certification.
The WCD board anticipates voting on the addition, including the authorization of bonds up to $425 million, at its meeting on April 2.
For more information, please click here.











