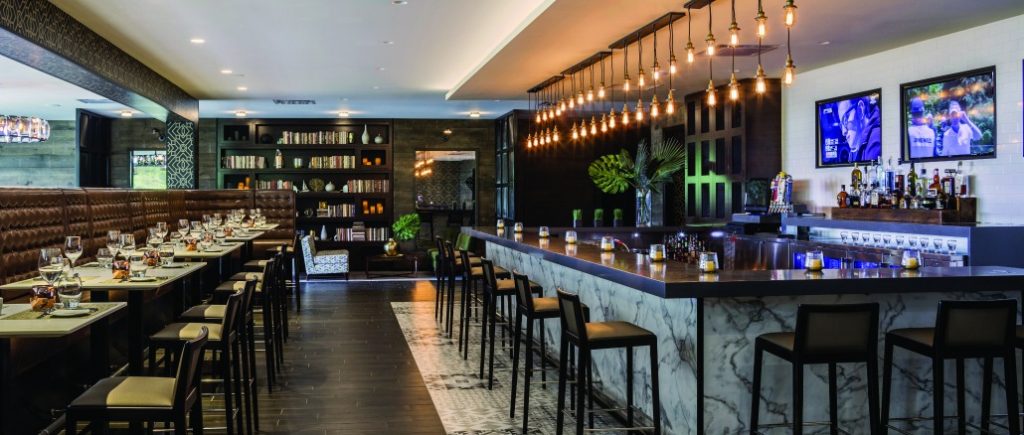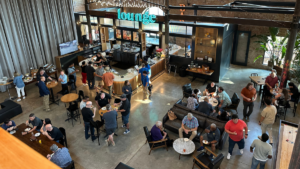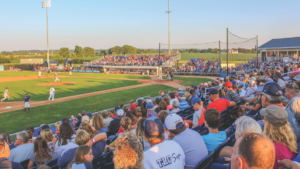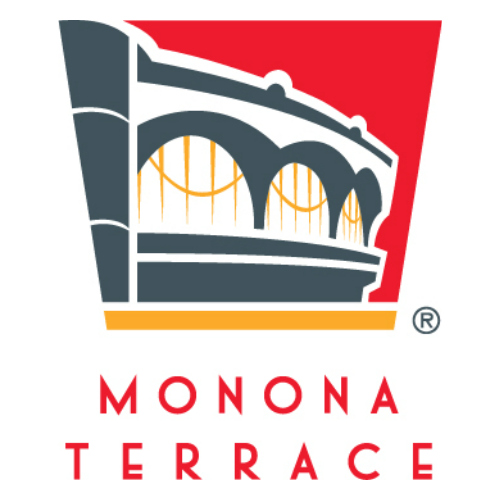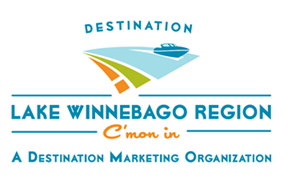Recently updated venues offer refreshed spaces
02/15/2017
By Nancy A. Herrick | Photo Credit: The Ridge Hotel
Just like a chic new haircut or the perfect pocket square, an updated look for a hotel and conference venue can give it new appeal. Such updates also seem to pay off.
“Our previous image was becoming somewhat tired,” says Erin McDonald, general manager of the Delafield Hotel. “Our new owners had a vision of a more contemporary vibe to bring a new energy to the property. The response has been outstanding.”
The Park Hotel in Madison (formerly the Inn on the Park) recently underwent a major interior and exterior rebuild that took almost a year, and brought it up to the Best Western Premier standard.
“We are right on the Capitol Square and offer an important sense of place,” says Stephanie Hammes, director of marketing for the hotel. The renovation has been very well-received, she says, “and now we can say we are Madison’s newest, yet most historic venue.”
When the former Brookfield Suites Hotel reopened in May 2016 as the Embassy Suites by Hilton Milwaukee Brookfield, it marked a return to its roots.
“The same partnership group has owned the hotel since it was built in 1986 as an Embassy Suites,” says Colette Kukla, director of sales and marketing. “We have a 30-year history here and people are telling us what a great job we’ve done with all the improvements. We’ve come full circle.”
Here are several Wisconsin meeting venues whose recent renovations have updated both their physical space and their image.
DELAFIELD HOTEL, DELAFIELD
Located between Milwaukee and Madison off I-94, this full-service boutique hotel has 38 guest suites ranging from 500 to 1,000 square feet, with spa tubs and overhead rain fixtures. The renovation, costing in the $5 million range, brought a new sophistication to the property, which was purchased in 2015 by Hendricks Commercial Properties of Beloit.
“We have a new restaurant, new furnishings, flooring and artwork, and a contemporary color scheme of white, gray and black,” says McDonald. “I think we’re more competitive now. And while it has been a transitional year, we’ve already had a spike in business.”
Meeting spaces include:
- The Cushing Room, which accommodates 35 to 50 people for meetings. It has large windows and new décor.
- The Ballroom, holding up to 250 guests for a seated event or 175 to 200 for a meeting with tables.
- The Wine Room, which is part of the new I.d. restaurant and holds as many as 12 people for board meetings. “It’s not your typical business space,” says McDonald. “It’s very warm and inviting.”
EMBASSY SUITES BY HILTON MILWAUKEE BROOKFIELD, BROOKFIELD
(formerly the Brookfield Suites Hotel)
On its way to becoming the only Embassy Suites Hotel in Wisconsin, the former Brookfield Suites Hotel underwent a $10 million renovation that began in November 2015 and was completed in May 2016.
“All the guest rooms and bathrooms were gutted, the atrium, restaurant and bar were renovated, and the lobby, fitness center, landscaping and HVAC were redone,” says Colette Kukla, director of sales and marketing for the hotel. There are 203 suites and six specialty suites.
“The theme and design of the hotel was inspired from the local area,” she says. “The property at one time had been a radish farm, and the area also is known for manufacturing. Photography displayed around the hotel reflects Wisconsin.”
Existing function areas were expanded, updated and reconfigured, resulting in a total of 6,100 square feet. All have new lighting and sound systems and upgraded internet.
Meeting spaces include:
- The Diplomat ballroom, with a wide range of configurations for its 4,000 square feet.
- The U.S. Army junior ballroom, with about 1,000 square feet.
- Three smaller meeting rooms of about 300 to 400 square feet, including a board room.
- Large suites with about 575 square feet.
THE GENEVA INN, LAKE GENEVA
Located on the shores of Geneva Lake, the Geneva Inn recently underwent extensive remodeling of its restaurant and banquet room and an update to its lobby and atrium. The inn also increased its meeting space.
“It was time to refresh the property,” says Krysta Holden, front desk supervisor.
The hotel, built in 1990, has 37 guest rooms, including some suites. The changes were designed to take advantage of the lovely lake views.
Meeting spaces include:
- The Port Room, on the lower level of the inn. This is the largest meeting venue and holds 50 or so people for receptions, sitdown functions or theater-style events. It has a foyer for cocktails or light appetizers.
- The Starboard Room off the main-floor atrium. It is designed for slightly smaller meetings, luncheons, seminars or private parties.
- The Clary Room, with large windows overlooking the lake. This room off the restaurant seats up to 15 for luncheons, business breakfasts or board meetings.
THE RIDGE HOTEL, LAKE GENEVA
(formerly the Geneva Ridge Resort)
The Ridge Hotel is a 146-room lodge overlooking Lake Como with a spa, pool, restaurant and an affiliation with the neighboring Geneva National Golf Club, which also is owned by Paloma Resort Properties. In June 2016, the second phase of the hotel’s extensive remodeling was completed at a cost of $4.5 million.
The renovation included a new dining venue called Crafted Americana with a cocktail room and panoramic views; a lobby with a coffee and wine bar; a dramatic staircase with glass railings and a sculptural chandelier; and a facelift for hallways, restrooms and the gift shop.
In September it won the Hospitality Impact Award from Visit Lake Geneva, the city’s Chamber of Commerce.
“Much of the remodeling was about modernization and giving the hotel a very contemporary look,” says Barbara Karabas, marketing manager for The Ridge Hotel. “Our focus also was very tech-oriented, and we now have the fastest WiFi in Walworth County.”
The hotel’s 10,000 square feet of flexible meeting space was updated in phase one. Next up will be the third and final phase of renovations, including a refreshed exterior and guest rooms, which were last done in 2012.
Meeting spaces include:
- The Aspen Ballroom with 4,100 square feet of flexible space.
- The Alder Ballroom with 1,970 square feet of flexible space.
- The Oak Board Room with 390 square feet.
- The Fireside Room, connected to the Aspen Ballroom, with 2,000 square feet, panoramic views and patio access.
PARK HOTEL BEST WESTERN PREMIER, MADISON
(formerly the Inn on the Park)
“Dating to 1871, the Park Hotel is the only hotel on the Capitol Square and the renovation helps us project that historic story much more prominently,” says Stephanie Hammes, director of marketing for the hotel.
As part of the $8 million project, every guest room was updated, the ninth floor was expanded to include lake view suites, the Top of the Park sky view meeting room was fully remodeled, the exterior façade was redesigned and the technology was upgraded.
Its renovated 14,000 square feet of conference space includes meeting areas for up to 450.
Meeting spaces include:
- The Hall of Wisconsin ballroom, with 5,200 square feet that can be divided into two spaces. It is adjacent to two conference rooms for break-out sessions or reception space.
- The Top of the Park, on the hotel’s eighth floor, offering 2,700 square feet along with dramatic views of the Capitol Square and Madison’s lakes.
- The Paperless Boardroom, seating up to 14 and including complimentary WiFi, hardwired Internet, built-in mics, speakers and camera, and a powered conference table with outlets and USB ports.

