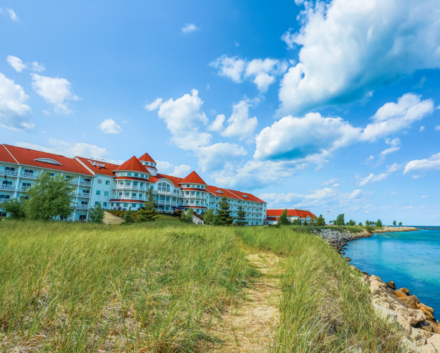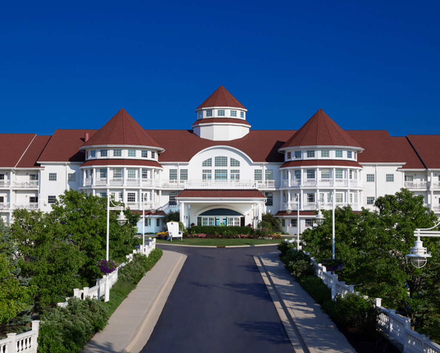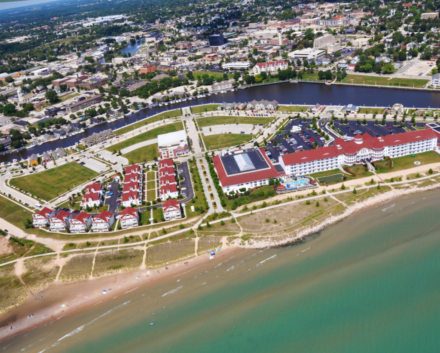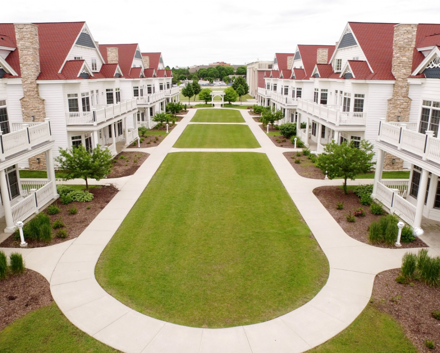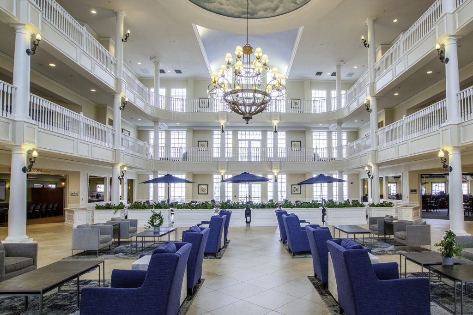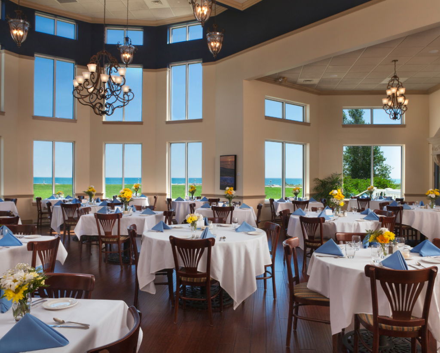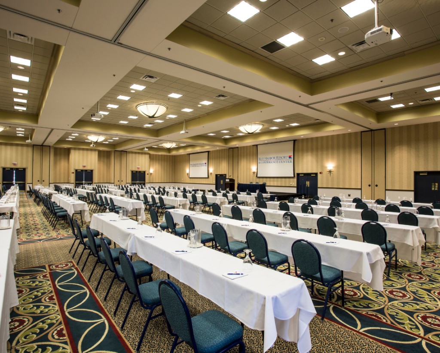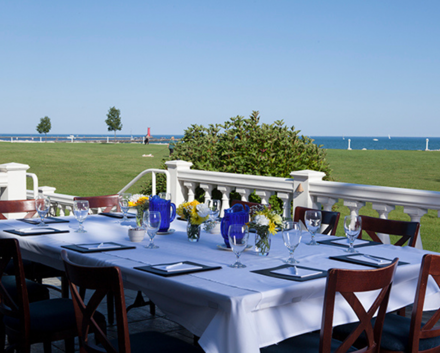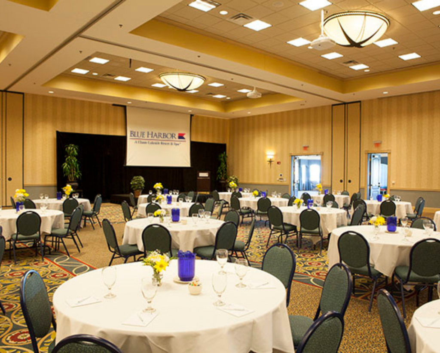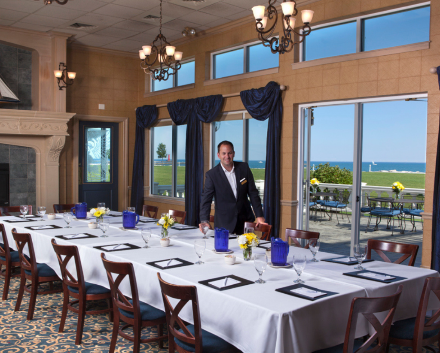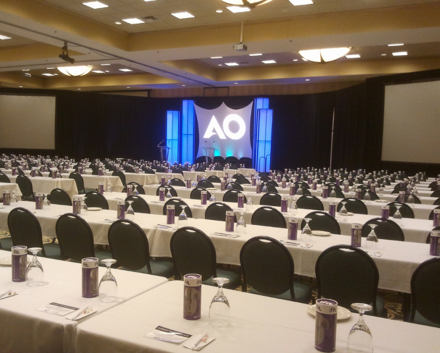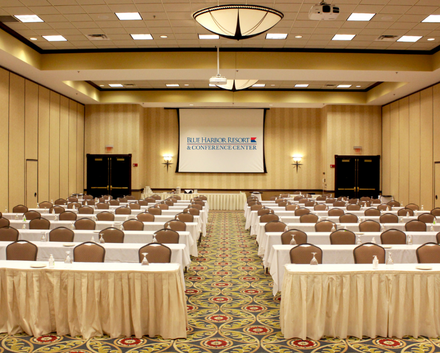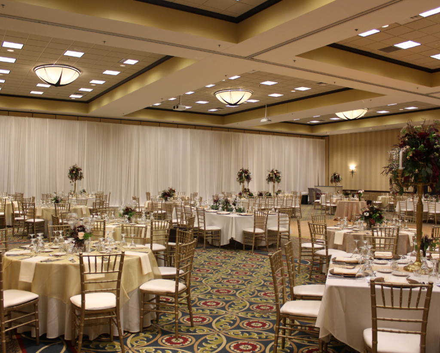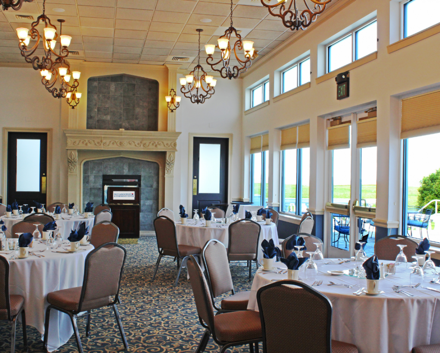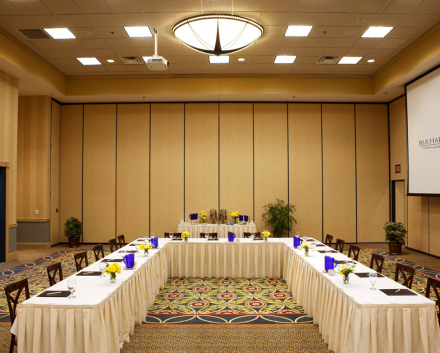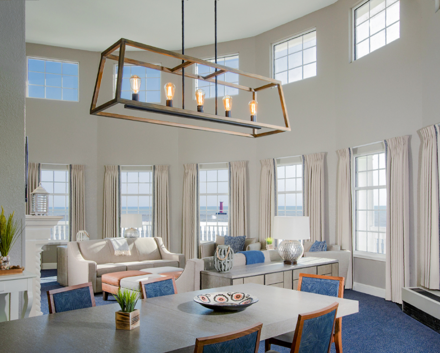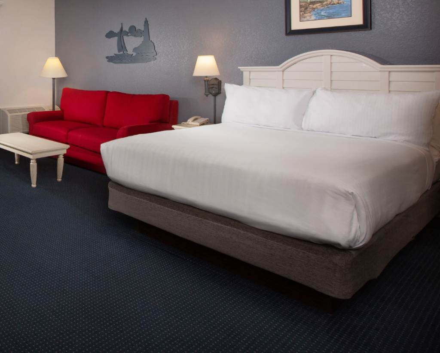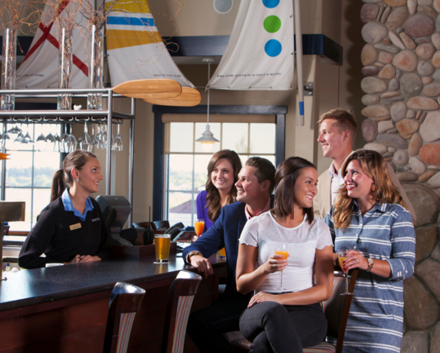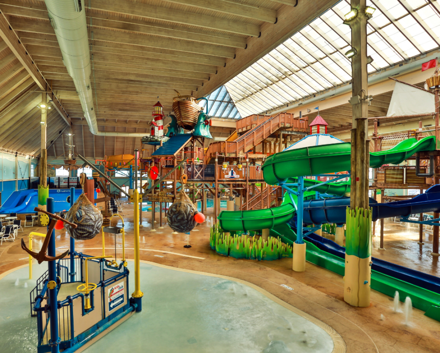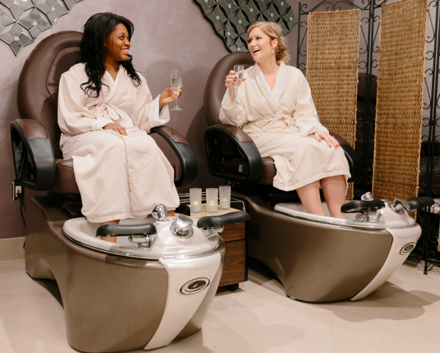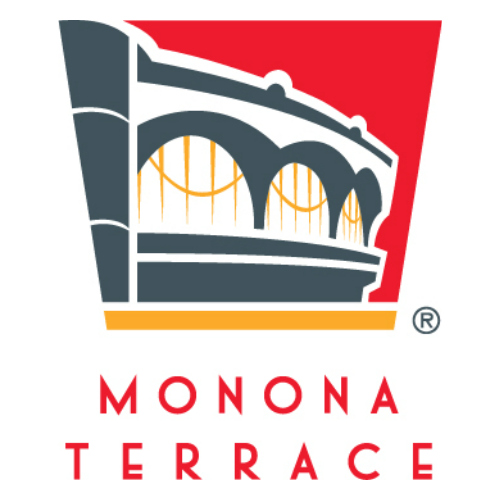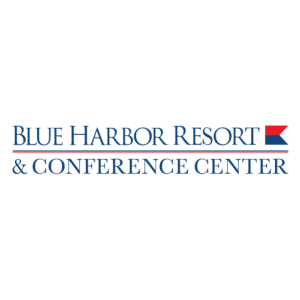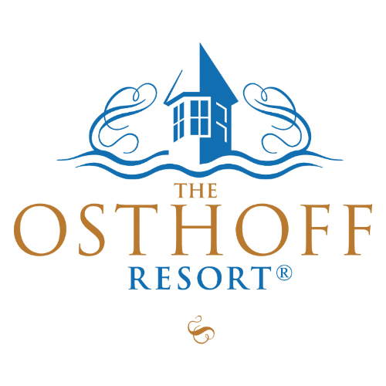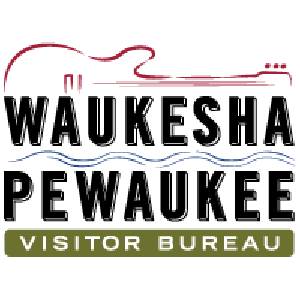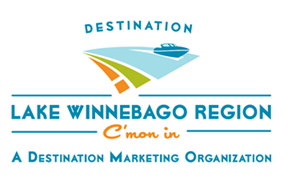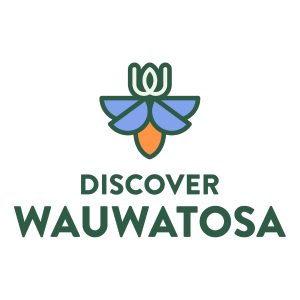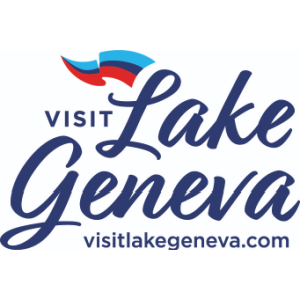Blue Harbor Resort

At A Glance
Meeting Capacity: 1,250
Plan a conference that feels like a retreat in Sheboygan, WI! Bask in an abundance of natural light and Lake Michigan views for your next event. Your guests will enjoy spacious guest rooms close to the conference space for less walking, unless they choose to take a stroll along the beach. Blue Harbor Resort also features four restaurants on-site to cover meal breaks, relaxing spa services to unplug between break-out sessions, and a 54,000 square foot waterpark so the whole family can tag along!
UPGRADE YOUR HOLIDAY PARTY AT BLUE HARBOR RESORT
Click here for our 2024 Holiday Party Incentives!
PLAN A CONFERENCE THAT FEELS LIKE A RETREAT AND CHOOSE YOUR INCENTIVE
15-49 Room Nights: Select 2 Incentives
50-99 Room Nights: Select 3 Incentives
100+ Room Nights: Select 4 Incentives
INCENTIVES
- 20% Attrition
- 1 Complimentary room, per 30
- Complimentary VIP room upgrade
- Complimentary lake view upgrade
- 2 Complimentary VIP amenity bags
- 50% Discount on in-house audio visual equipment
- Complimentary shuttle service to local attractions (2 ten-person shuttles)
- Complimentary bonfire 1 night of your program
- Complimentary general session space
*Based on availability for new meetings taking place Sunday through Thursday, 9/1/24 – 5/30/25. Black out dates including 9/11-9/19/24, 10/8-10/9/24, 3/21-3/30/25, 4/23-4/24/25, and 5/25/25 and additional restrictions may apply.
Meeting Space
Largest Meeting Venue (SF): 9,882
Largest Meeting Room (SF): 9,882
Outdoor Event Space: Flexible
Total Meeting Rooms: 12
Total Meeting Capacity: 1,250
Meeting Rooms
| Room | Size (SF) | Capacity | Dimensions |
|---|---|---|---|
| Grand Ballroom | 9,882 | 1,250 | 81x127 |
| Lakeside Terrace | 4,025 | 450 | 115x35 |
| Lakeview Room | 1,190 | 100 | 35x34 |
| Executive Board Room | 300 | 10 | 11x9 |
| Island Room | 700 | 50 | 20x30 |
| Salons ABCD | 6,561 | 871 | 81x81 |
| Salons AEFG | 6,966 | 871 | 81x86 |
| Salon A | 3,645 | 456 | 81x45 |
| Salons BCD | 2,916 | 415 | 81x36 |
| Salons EFG | 3,321 | 415 | 81x41 |
| One Section | 1,107 | 130 | 27x41 |
| Two Sections | 2,214 | 275 | 54x41 |
Exhibition Space
Banquet Space
Lodging Space
Transportation
Amenities
- Wheelchair Accessible
- Onsite Restaurant(s)
- Spa
- Waterpark
- Outdoor Pool
- Fitness Center
- Kitchenette
- Complimentary WiFi
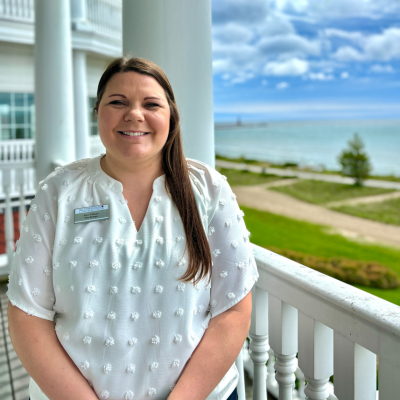
Contact Erica Ellinger
Sales Manager / 920-457-9889

