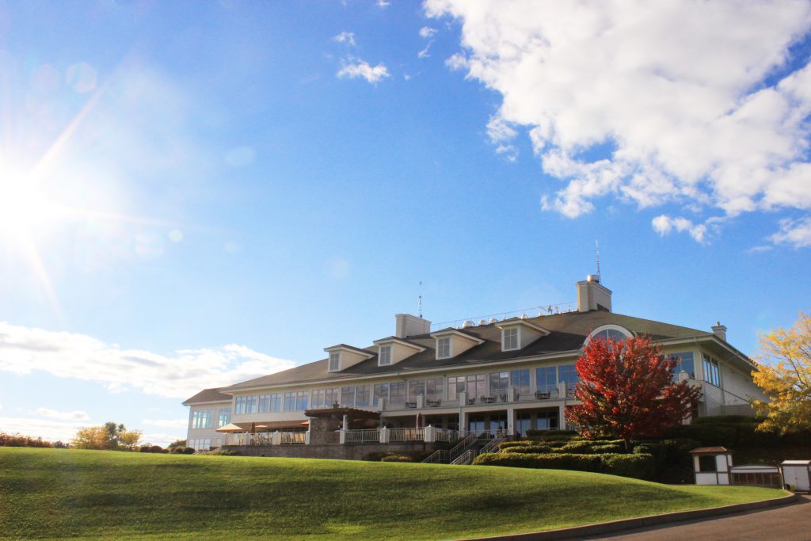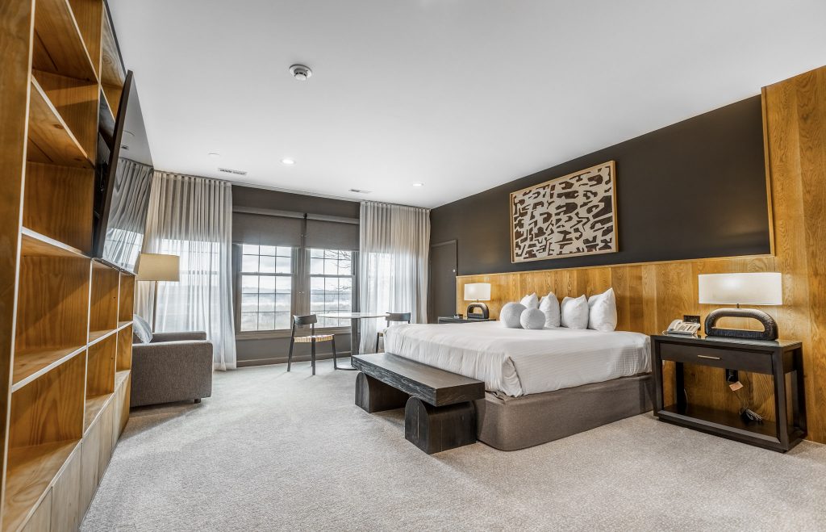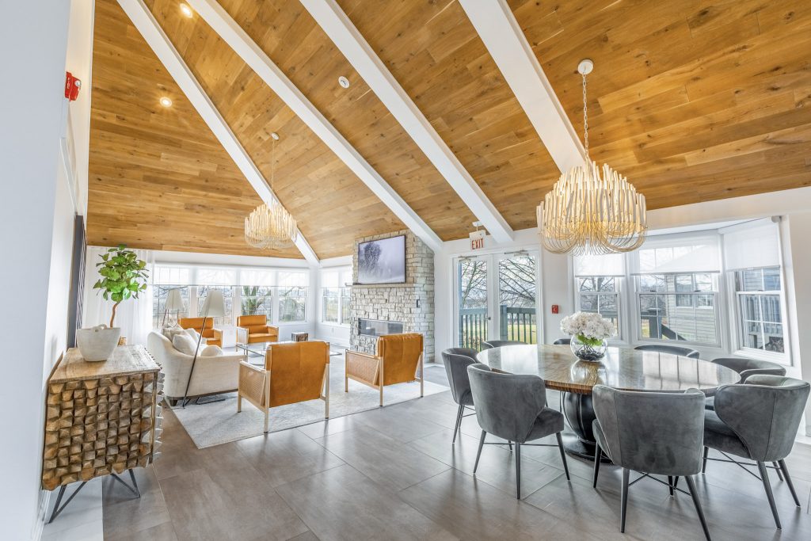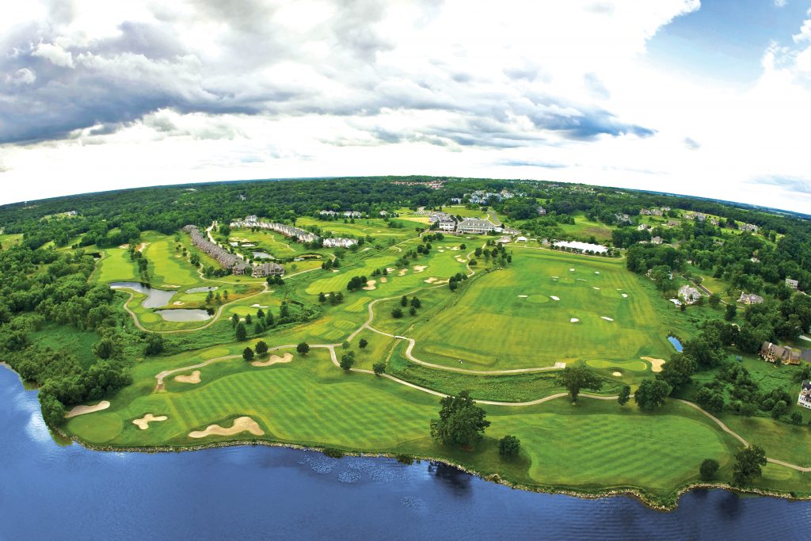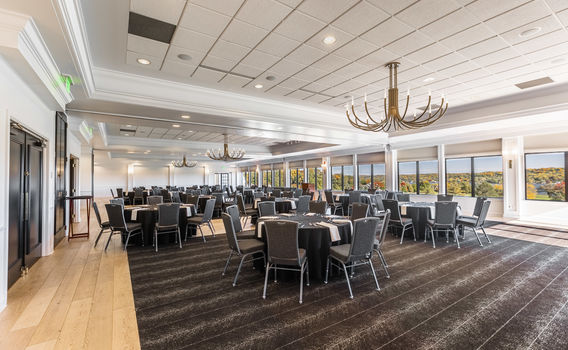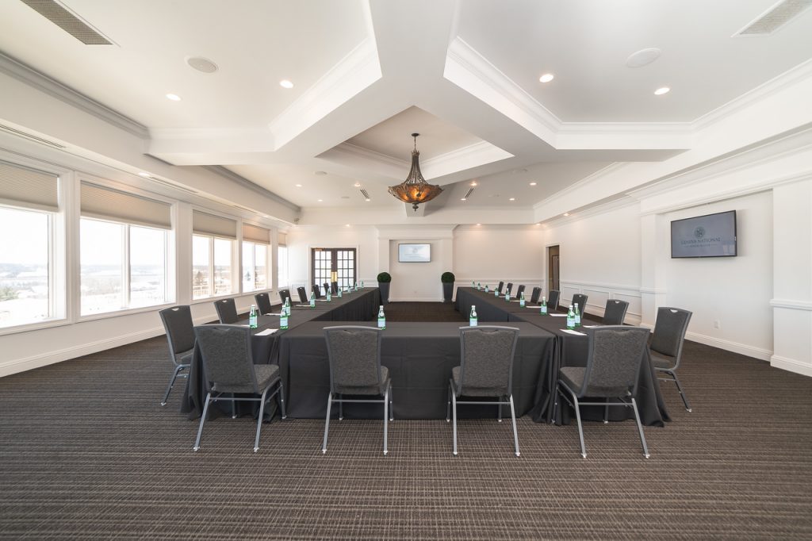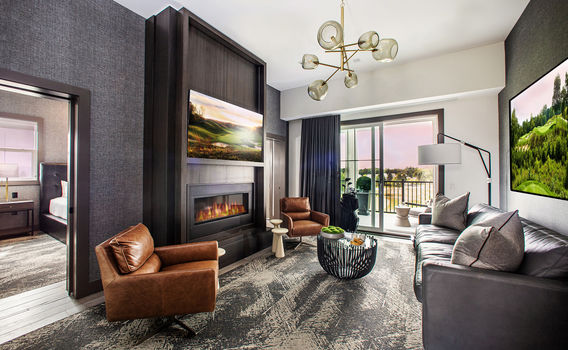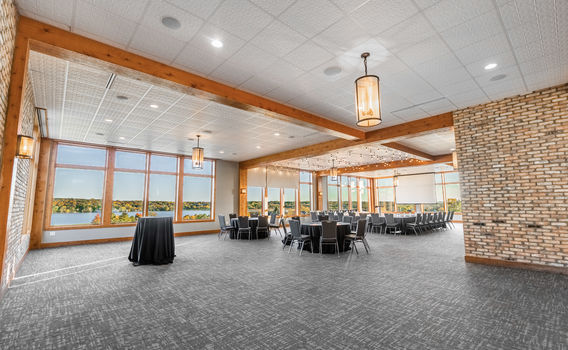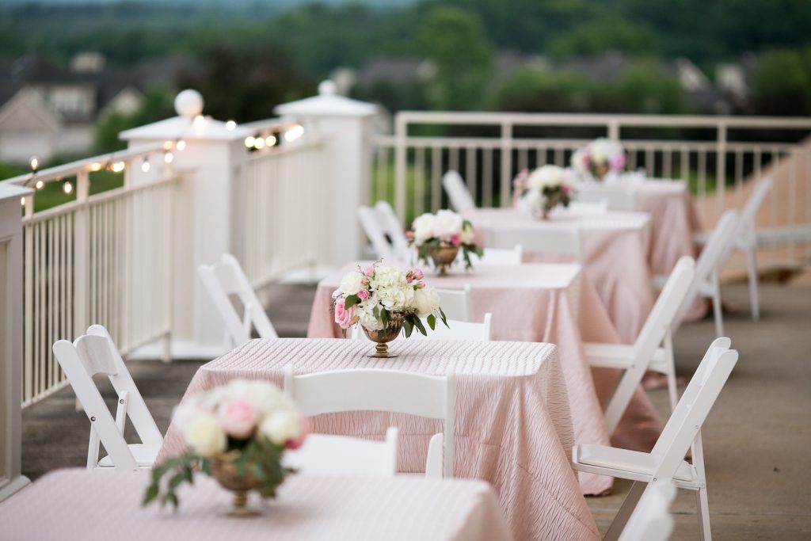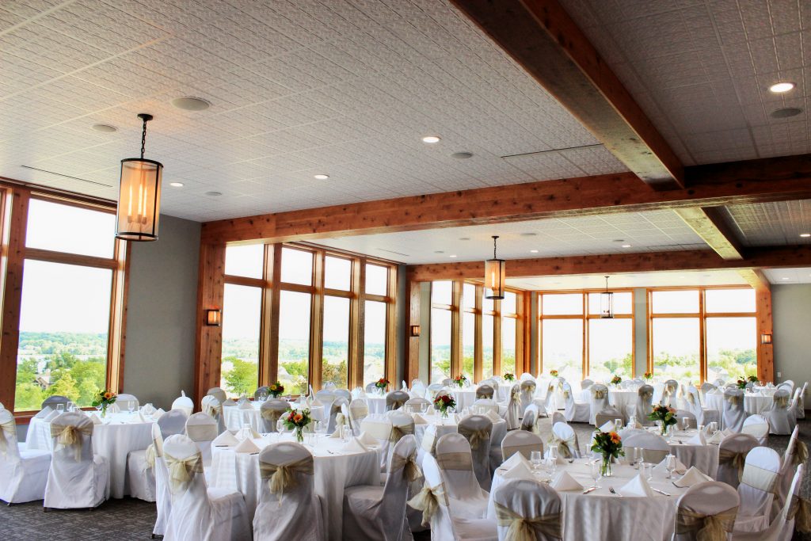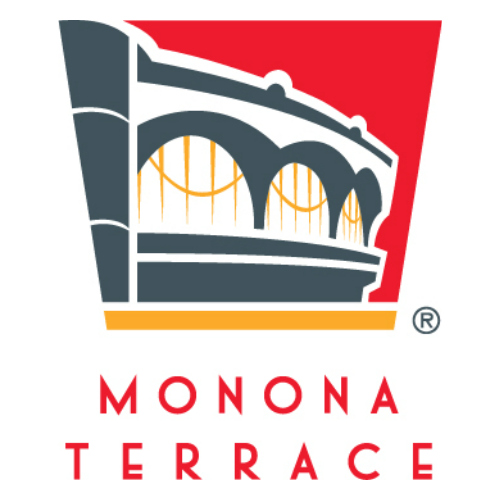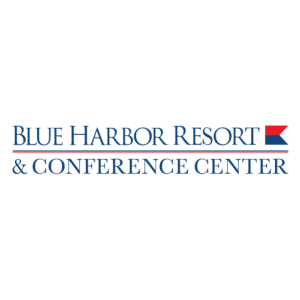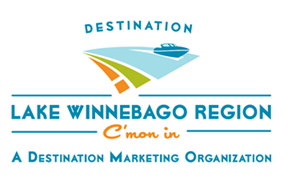Geneva National Resort & Club
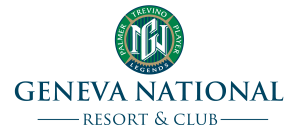
At A Glance
Meeting Capacity: 744
Banquet Capacity: 899
Guest Rooms: 68
Groups from 5 to 500 repeatedly reserve Geneva National Resort & Golf Club’s versatile 10,000 square feet of Clubhouse function space for the uniquely stunning panoramic fairway and shoreline views. When you select Geneva National, your group will enjoy such upscale meeting amenities as customizable chef-led dining, on-course boutique lodging, and professional meeting planners who seamlessly pull together each personalized retreat experience. For executive retreats and brainstorming sessions, Geneva National presents The Inns, a complex of six-bedroom villas with spacious common areas, including living, dining and rec rooms, kitchen, patio and private putting green. Lake Geneva’s legendary golf club features three championship golf courses, the area’s largest practice facility, and an experienced team to execute group golf outings, creative competitions and instructional clinics. Enjoy this prestige country club setting and meticulous attention to detail – all at a fraction of the cost of a city stay. Awarded “Best of Wisconsin Meetings” Best Golf Course/Golf Resort for two years’ running!
Meeting Space
Largest Meeting Venue (SF): 4,005
Outdoor Event Space: yes
Total Meeting Rooms: 5
Total Meeting Capacity: 744
Meeting Rooms
| Room | Size (SF) | Capacity | Dimensions |
|---|---|---|---|
| Grand Ballroom | 4,005 | 475 | 45' x 89' |
| Lake Geneva Room | 1,518 | 200 | 46' x 33' |
| Lowell Room | 374 | 14 | 17' x 22' |
| Pavillion Tent | 2,400 | 280 | 40' x 60' |
| Legends Room | 1,960 | 230 | 28' x 70' |
| The Chamber Room | 312 | 16 | 24' x 13' |
Transportation
Amenities
- Wheelchair Accessible
- Onsite Restaurant
- Golf Course
- Fitness Center
- Complimentary WiFi
- Online Hotel Booking
- Site Visits
- Registration/Visitor Info Staffing
Additional Resources
Floor Plan
Contact
(262) 245-7037


